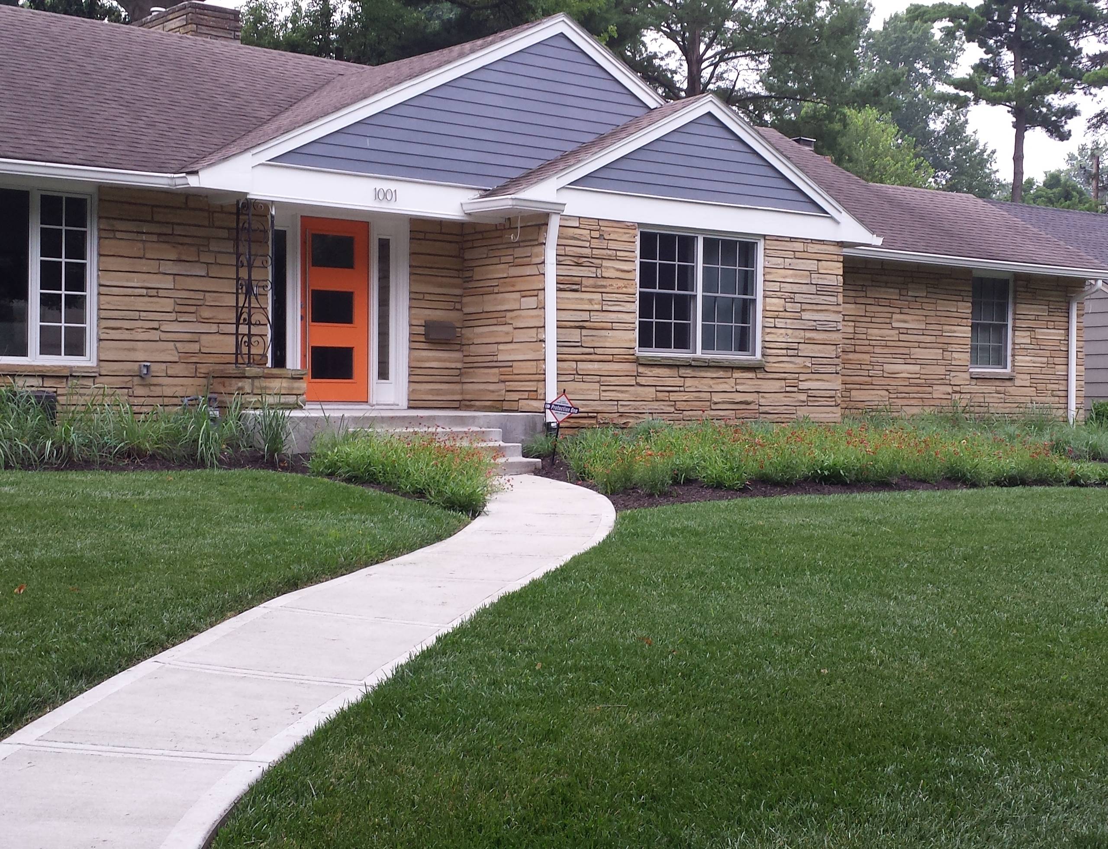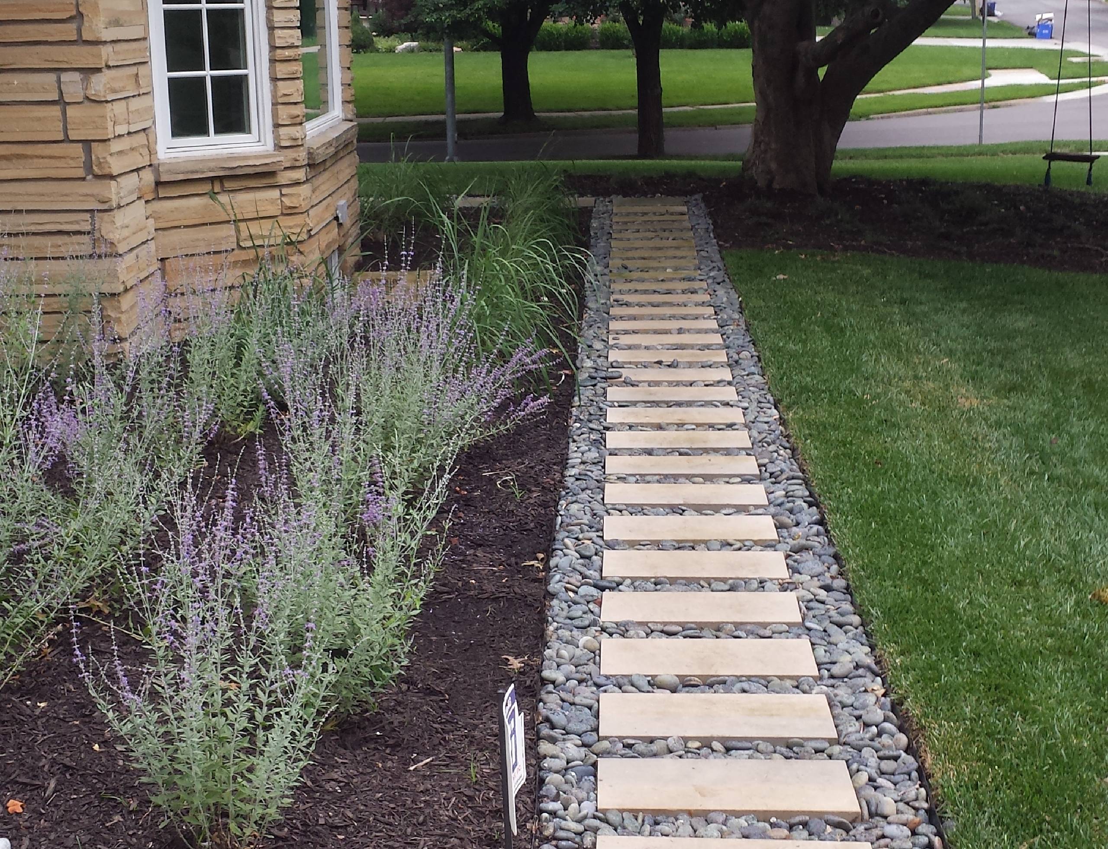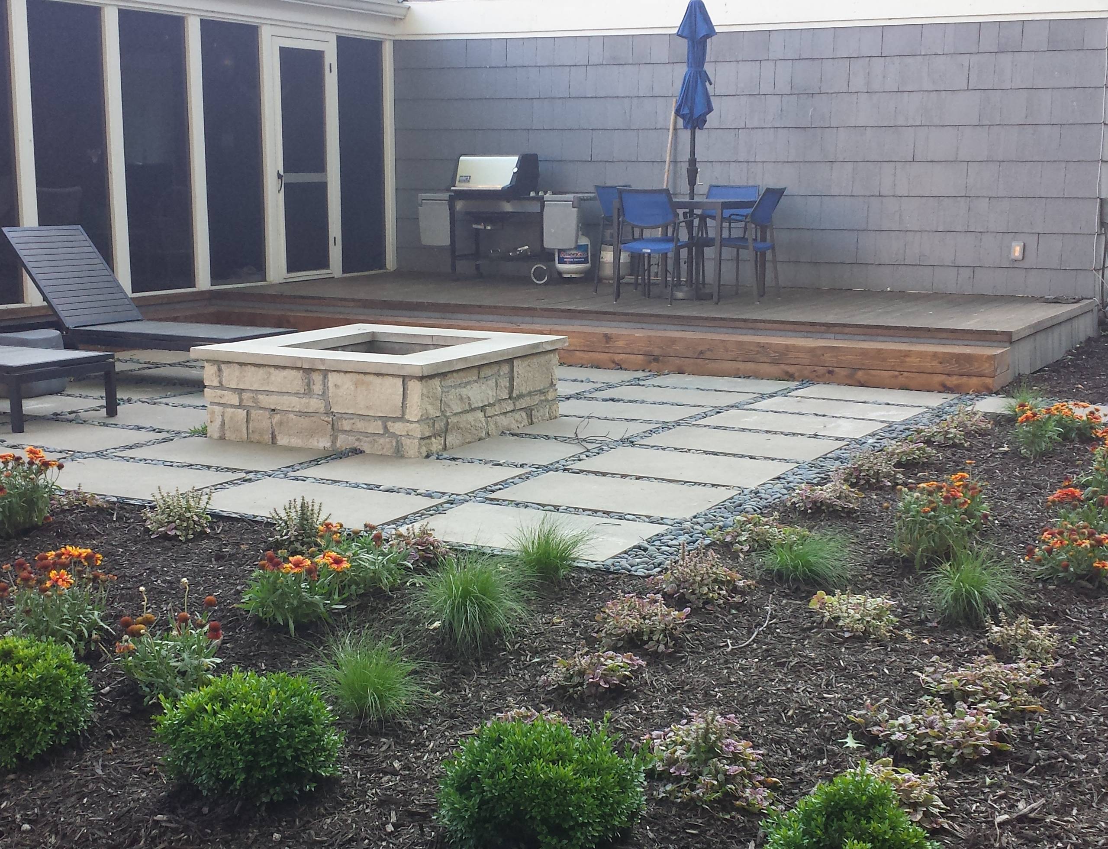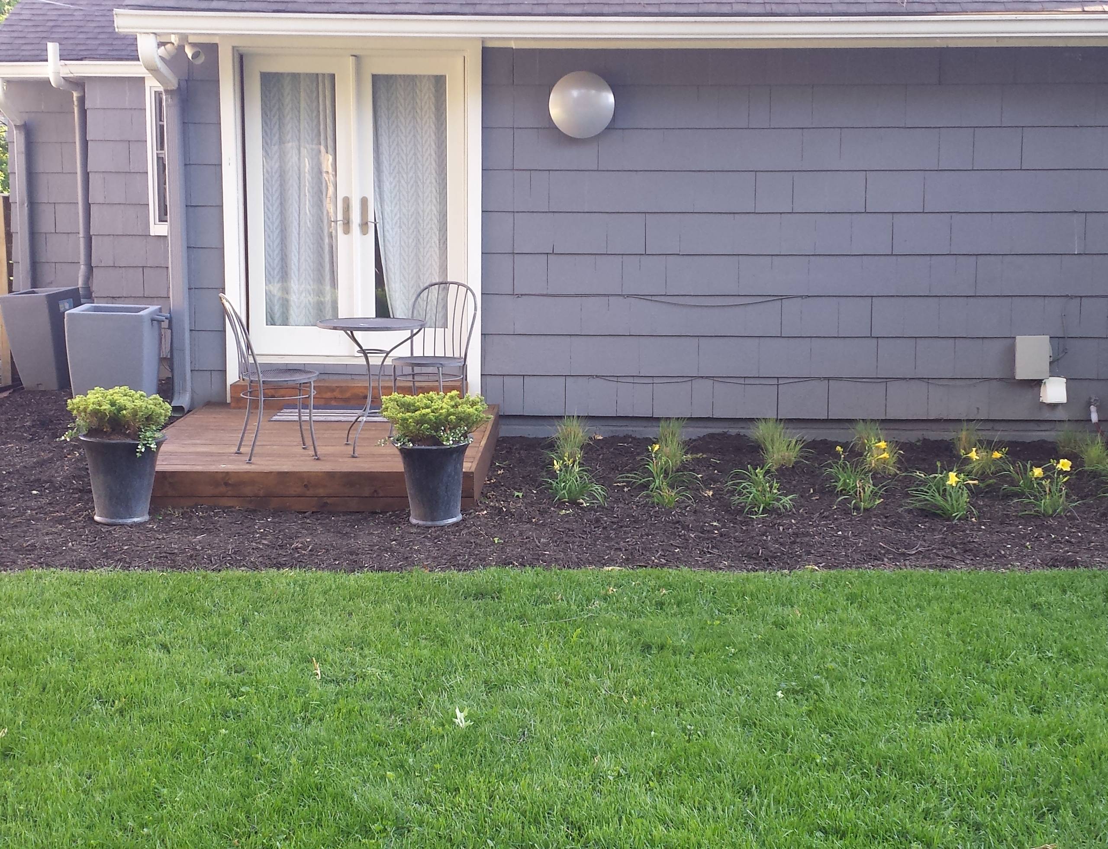Prairie Comes to Kansas City
The homeowners had remodeled their house and wanted a landscape that would complement the remodel. The design was divided into two phases: phase 1 was the front yard and phase 2 was the backyard. The front yard design includes a limestone pathway connecting driveway to front door, a cedar fence to fence in the backyard, new limestone window wells and native grasses and perennials to provide color and interest year round. Re-grading around the house and extending downspouts have helped solved the flooding that was occurring in the basement.
After getting a new back porch in the backyard, the homeowners were ready for phase 2 of the design. They wanted a new patio and landscape to tie the whole backyard together while providing color and interest. The design includes a modern limestone patio with a fire pit. A seat step runs along the porch and a limestone pathway connects the new patio area to the driveway. Native perennials provide a splash of color against boxwoods that frame in the patio area while providing a low maintenance landscape.




